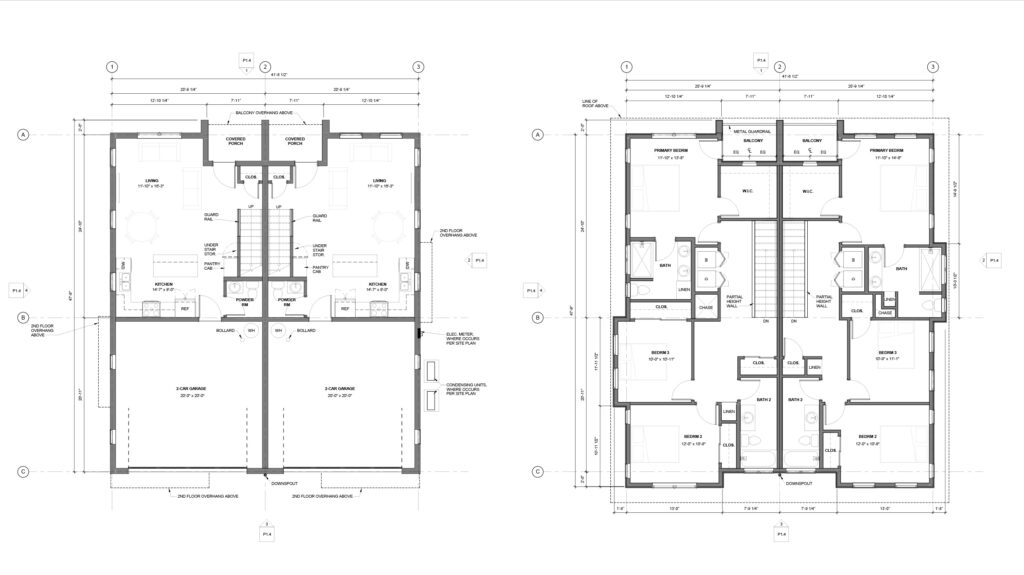Our Projects
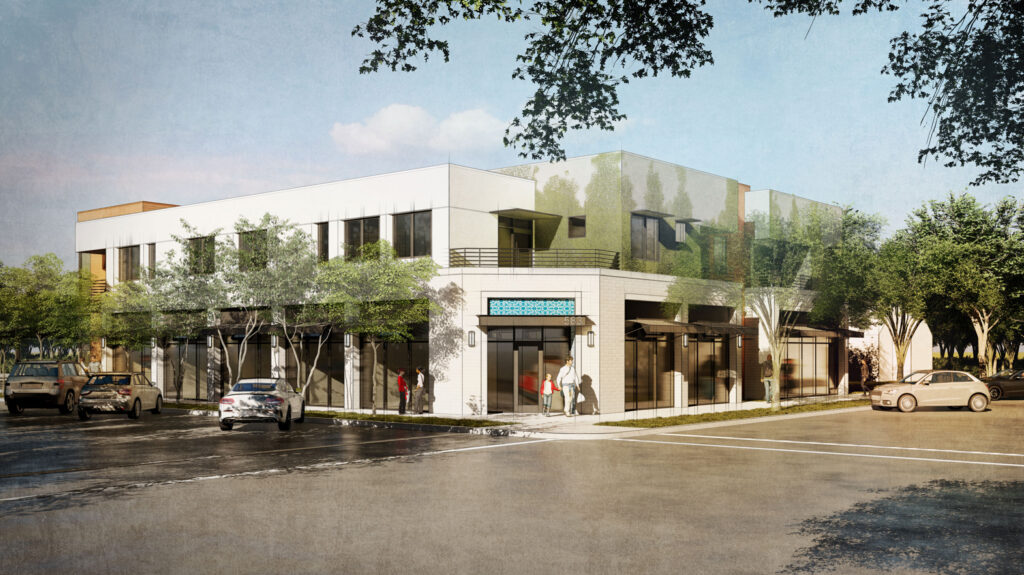
583 F Street, Lincoln
Our first vertical project, 583 F Street is a mixed-use building in downtown Lincoln, caddy corner from City Hall. Located in the Old Town Historic Area of Downtown Lincoln, this two-story building will include 14 leasable suites on the ground floor, and seven for-rent market rate residential apartment units.
The Lincoln Potters will use the first-floor main office. Other spaces on the first floor range from 119 to 357 square feet and are designed for salons or mixed-use suites.
The apartments will feature two studios and five one-bedroom units, ranging in size from 532 to 752 square feet. All units, except one, will have a covered balcony and an assigned parking space on-site.
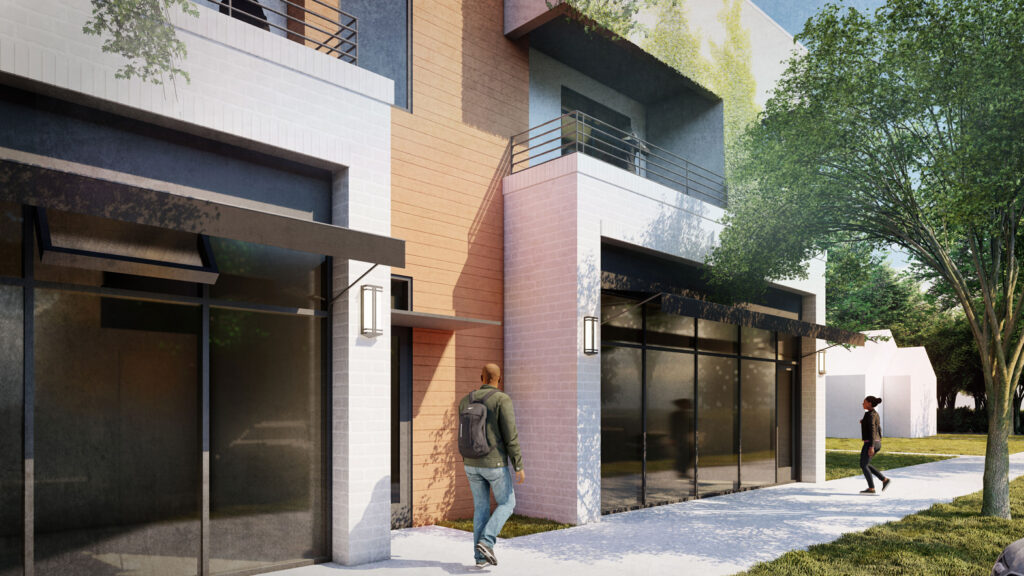
Salon suite spaces, as well as the studio and 1-bedroom apartments upstairs will be available for lease in the summer of 2025. For additional information or to make leasing inquiries, please contact info@domeyko-taylor.com.
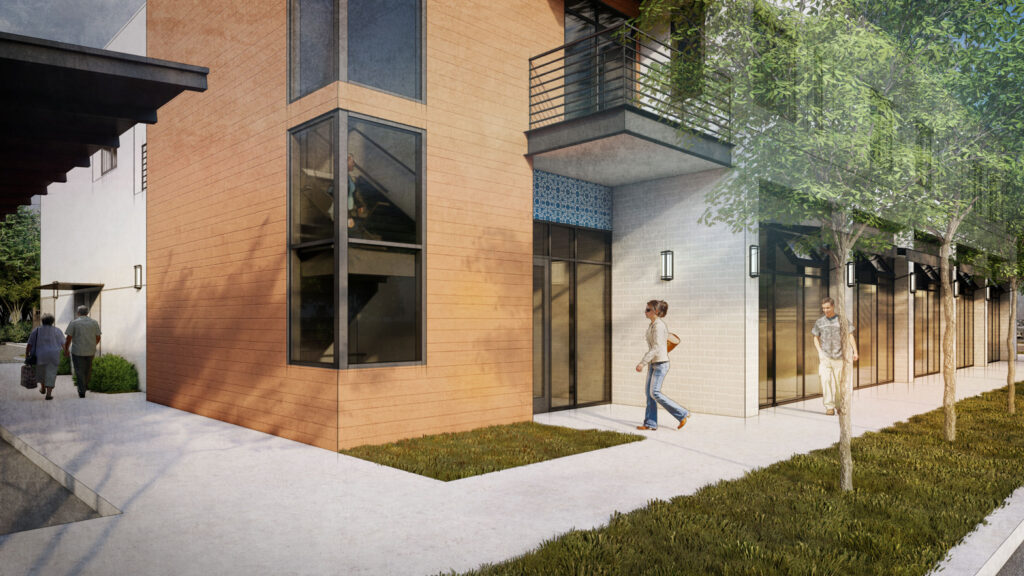
167 F Street, Lincoln
Another infill project in Downtown Lincoln, DTHC is transforming this vacant lot into 3 residential units. The primary structure will include a 3-bedroom home with a garage, as well as an attached accessory dwelling unit (ADU) that can be leased with, or separately from, the main unit. The internal ADU will also have a single car garage. The two units will share an outdoor space.
An additional external ADU, with its own single garage, will face the alley. The external ADU will have a private backyard space. Construction of this project is expected to begin in the Spring of 2025.
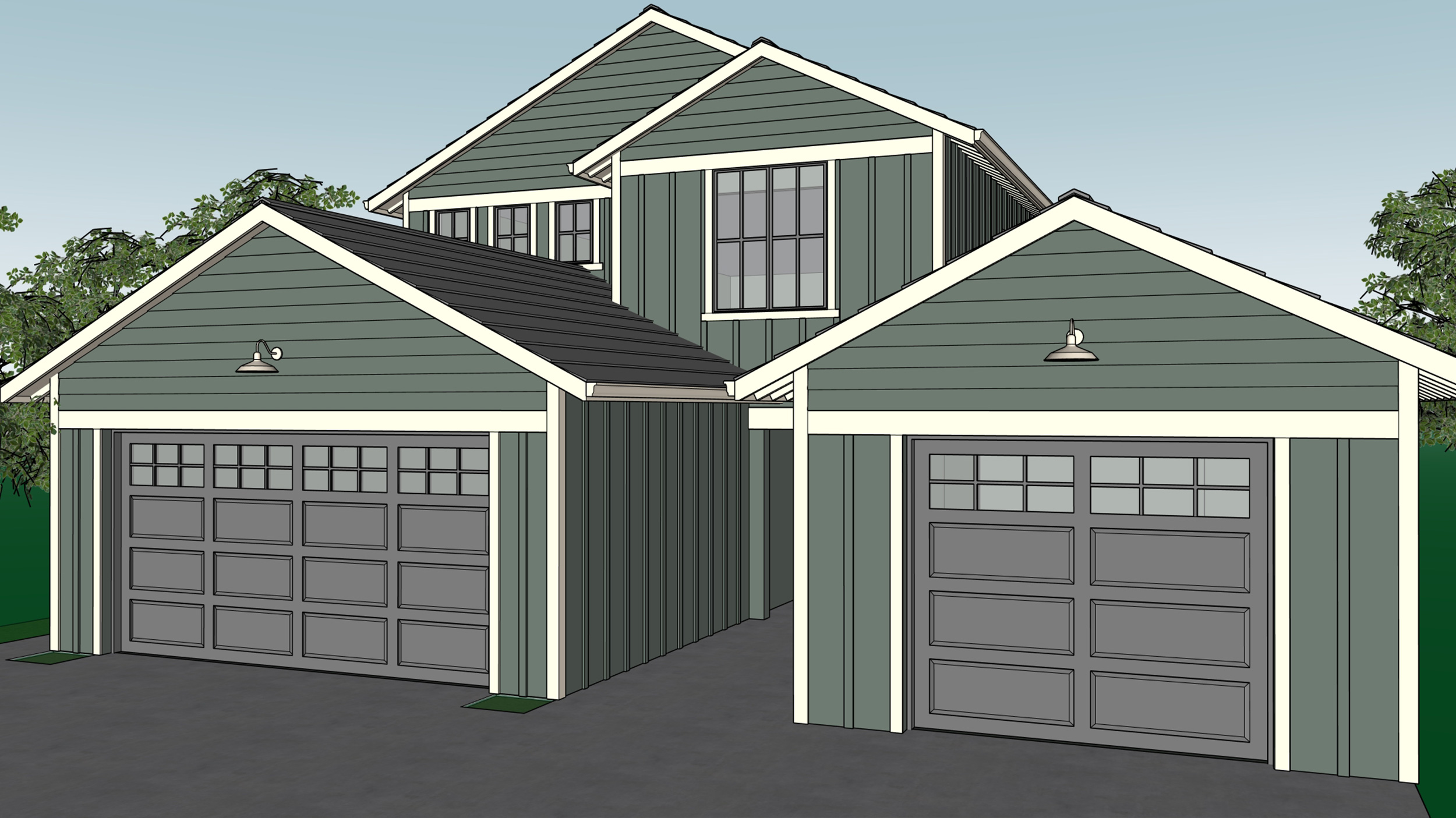
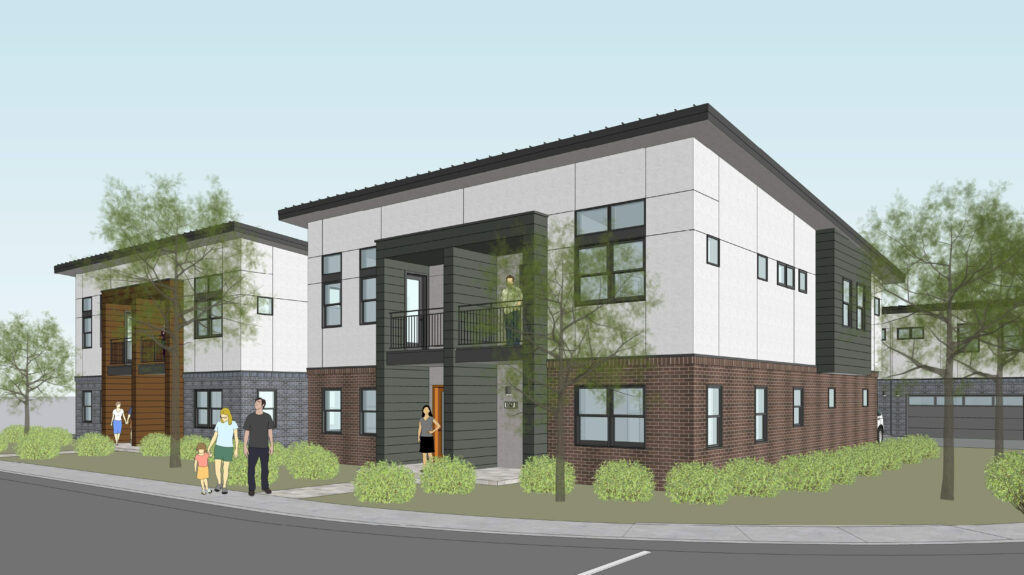
1131 East Ave, Lincoln
This project, approved by the City in 2024, aims to increase the availability of thoughtfully designed rental options in the area, with a goal of maximizing shared open space to provide a sense of single-family living at an affordable price point. To ensure affordability, a deed restriction will be recorded against title to target all the units at 80% of median income.
To promote environmental sustainability, the Project will be all electric, and comport with all California Green Building Code Standards, including rooftop solar panels, water efficient fixtures/appliances, and EV charging stations, as well as feature water efficient landscaping with native plants.
The Project Site is located at the southeast corner of East Twelfth Street and East Avenue in Lincoln, just north of Downtown area. Carlin C. Coppin Elementary School is located diagonally northwest of the site.
The Project will include six buildings, each consisting of two duplexes capturing daylight from three sides of each unit. The buildings will be constructed to allow for a large open green space in the center of the Project for community gatherings. The units will be two-story, each with two garage spaces and approximately 1,450 square feet of living space. The ground floors will have a kitchen, living and dining space, and a half-bath, while the second floors will have three bedrooms, two bathrooms, laundry, and a balcony.

